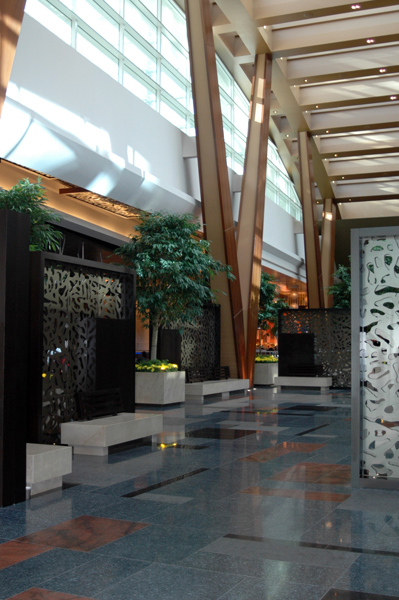
Hospitality Style article about City Center, Las Vegas. See images of public spaces and suites designed by the top Hospitality Interior Designers, including:
- Adam D. Tihany
- Karim Rashid
- Rockwell Group
- Pierre Gagnaire
- BBGM
- Robert D. Henry Architects
- Remedios Siembieda
- Lewis Tsuramaki
- MGM Design
Hospitality Style - Gallery from City Center, Las Vegas
City Center, Las Vegas is a 67 acre resort development by MGM Resorts, including the Aria Resort & Casino; the Mandarin Oriental Hotel; Vdara Hotel & Spa; Veer Towers; the Harmon Hotel & Spa; and the Crystals Retail area.
Architects Pelli Clarke Pelli; Kohn Pedersen Fox; Helmut Jahn; RV Architecture LLC; Foster + Partners; Studio Daniel Libeskind; and Rockwll Group participated in the Design & Development of the Architectural environment - making a significant statement on the boulevard. Gensler Associates acted as Executive Architect. Perini Building was the primary Contractor. Tishman Construction led the Construction Management team.
Thousands of tradespeople; design consultants; architectural and interior design vendors and manufacturers; and furniture suppliers teamed up to provide the nuts and bolts for the project - working on tight schedules and very unique & demanding design requirements.
With more than 150,000 feet of gamining; multitudes of restaurants and lounges; thousands of guest suites; high rise residences; and miles of public spaces, this project has set a monumantal standard of a Design Mystique and of a level of quality construction that will be hard to top in Las Vegas, for many years to come.




