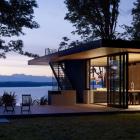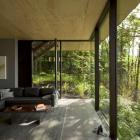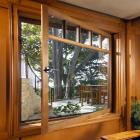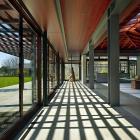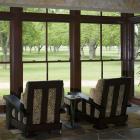This asian influenced contemporary home features Quantum's custom wood Euro Series Windows. Of particular architectural note are the custom Lift & Slide partition panels flanking the master bath. The pocketing window panels measure just under 5 feet tall and slide along tracks to disappear into the exterior walls. This configuration allows for a virtually unobstructed 10 foot opening with which the homeowners can experience the outdoors from within.
Leading into the dining room are a pair of 4 panel interior sliding doors. Mirroring these same panel specifications are the exterior doors. Here at the home’s main entrance are double Hinged doors inlaid with obscured glass and flanked with top awning architectural windows.
Architect: Lane Williams
Builder: JED Construction
Photographer: Michael Jensen
Link to Website: Quantum Windows & Doors
Link to Source-Book image gallery: Windows to the world
Link to product line: Quantum Product Brochure
Link to recent project: "Fall House", architectural design by Fougeron Architects
Link to recent project: "Pavilion-House", architectural design by Olson Kundig

